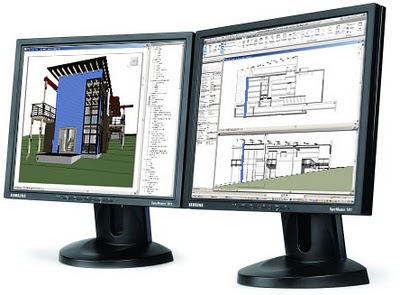
A lot is happening on the 2012 version:
1 - Second screen support. (click to enlarge)
1 - Second screen support. (click to enlarge)
2 - It is now possible to dock viewports in a permanent interface as in 3Ds Max, Autocad, etc, ...
Using CTRL+TAB on a plan-view, will now toggle between plans only. If a Section is selected, it will toggle through sections only and so on!
3 - You can now draw in Camera mode! (we are very happy about that)
4 - Navigation in Camera-view-mode is now possible by using keyboard+mouse combination. Just as you do on a normal 3D view. No need for the weird navigation-wheel anymore.
5 - 3D Connexion 100% compatible. And for those who cant afford it, use shift+4 (to jump to left-view), or shift+8(to jump to top-view), ... and so on... (we are loving it too)
6 - Parametric elements can now be stretched "in-place" directly with the mouse. No menu access needed!
7 - Align tool can now be used to align multiple elements at once. (just like in any adobe program) And the Scale tool can now scale groups based on Detail Lines.
8 - Background Rendering / Plotting. (lovely)
9 - detail lines can now be linked to a 3d element, therefore updating automatically
10 - And last but not least: you can now run slab edges on sloped floors/slabs.
- - - - Other nice fix & improves: - - - -
11 - You can now edit the profile of a curved wall. (as well as tilt any wall)
12 - Floor heights are now kept in place when you edit the boundary! (landscapers dream)
13 - You can now edit TAG text and the material will update automatically on the element properties. The same as renaming materials directly by pressing F2 in the Schedules.
13a - On SCHEDULES you can now use the parameter COUNT in any formula.
14 - Export reports to an XLS clean pure format.
13a - On SCHEDULES you can now use the parameter COUNT in any formula.
14 - Export reports to an XLS clean pure format.
15 - Show element' boundaries only (AUTO-clean drawing for printing) Hides all additional geometry.
16 - In "Viewports" you can now edit the boundary of the Crop Region, (make it a circle or any shape you wish).
17 - Oh, and the ramps can have any shape also. How fantastic!
18 - You can also link photos as a true LINK. (they update if you change the link)
17 - Oh, and the ramps can have any shape also. How fantastic!
18 - You can also link photos as a true LINK. (they update if you change the link)



1 comment:
So Excited about this. I'm still relatively new to Revit and still make use of the 2009 version. I'm sure my Hp laptop won't be able to carry and later version. What is the minimum requirement to run this version because I'll love to upgrade especially because of point 11, editing the profile of a curved wall. I've always had that challenge. Can you email your response to chiek.okeke@yahoo.com. I'll appreciate.
Post a Comment